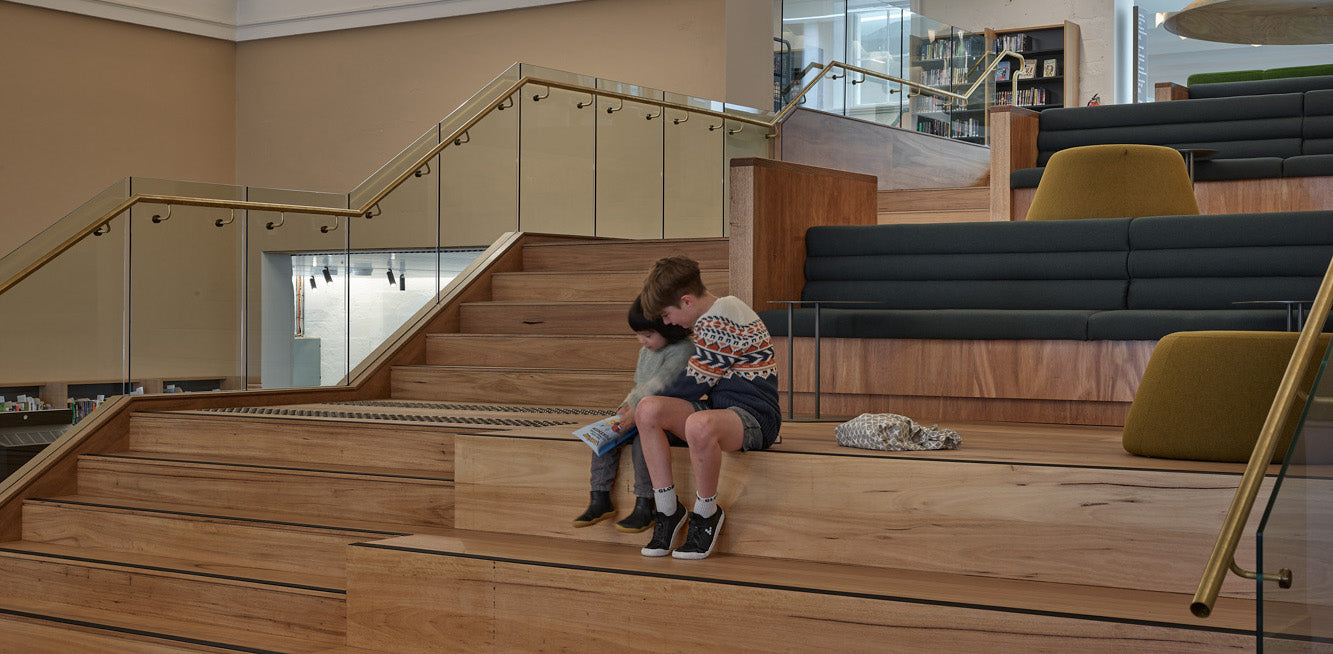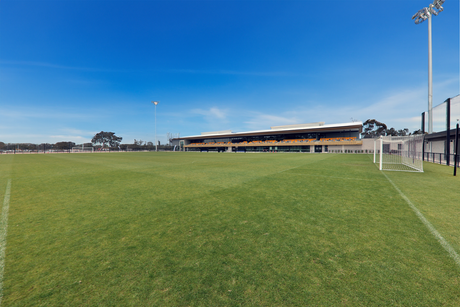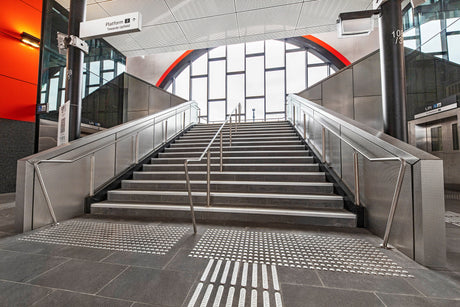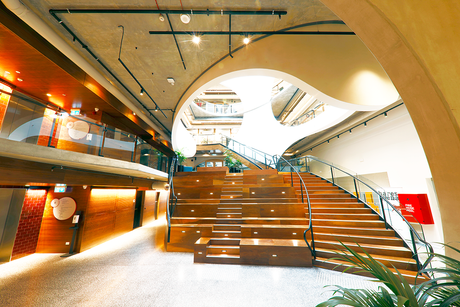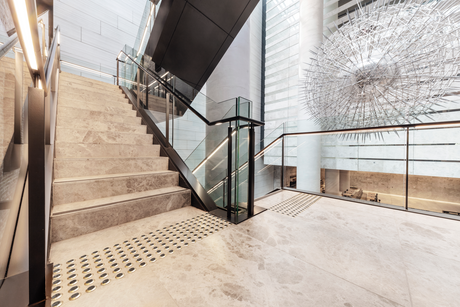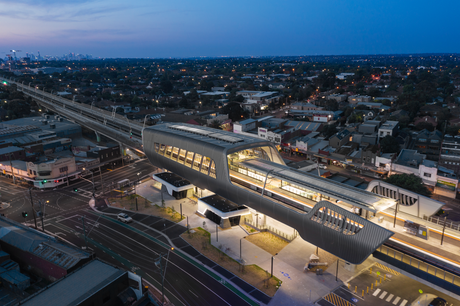As architects, you don't just design buildings; you shape the way people experience the world. The latest report from the Australian Institute of Health and Welfare (AIHW) highlights a growing concern: visual impairments are becoming more common, especially as our population ages.
The data is striking:
"If you don't need tactiles now, 90% of you will in the next 40 years."
Why This Matters
Currently, over 450,000 Australians live with visual impairments. This number is set to increase dramatically, meaning accessible design isn't just a nice-to-have—it's a necessity. Your role in this cannot be overstated. By integrating accessibility into your designs, you’re not only meeting the needs of today but also anticipating those of the future.
Practical Steps for Accessible Design
- Tactile Ground Surface Indicators (TGSIs): These are essential for guiding visually impaired individuals through public spaces. Integrate TGSIs at key points like crossings, transit stops, and building entrances.
- High-Contrast Materials: Use contrasting colours and textures to help distinguish between different surfaces and potential hazards. Use our free LRV Calculator to empower you in your designs.
- Adequate Lighting: Good lighting is crucial for everyone, but it’s especially important for those with visual impairments. Prioritise natural light, and ensure artificial lighting reduces glare and shadows.
- Clear Signage: Signage should be large, with high contrast between text and background. Incorporate Braille and tactile elements, and place signs at eye level for easy reading.
- Universal Design Principles: Embrace these principles to ensure your spaces are accessible to everyone, including wider doorways, ramps, and accessible public amenities.
Enhancing Your Skills with CPD and BIM
Continuous Professional Development (CPD) is vital for staying ahead in inclusive design. Consider CPD accredited courses, including online CPD courses and CPD seminars, to keep your skills sharp. Courses from CPD course providers cover a wide range of topics, ensuring you stay updated with the latest in accessibility standards.
Utilising Building Information Modeling (BIM) resources can also enhance your designs. Access to a BIM objects library and architectural BIM components allows for precise planning and integration of accessibility features. Free BIM files can be downloaded and incorporated into your projects, ensuring compliance with accessibility standards from the outset.
The Bigger Picture
Your designs today will shape the experiences of tomorrow. As the AIHW data shows, the need for accessible design is growing. By incorporating features that support visual health and accessibility, you’re not just meeting regulatory requirements—you’re making a real difference in people’s lives.
For more insights and comprehensive data, check out the AIHW Eye Health Report.

