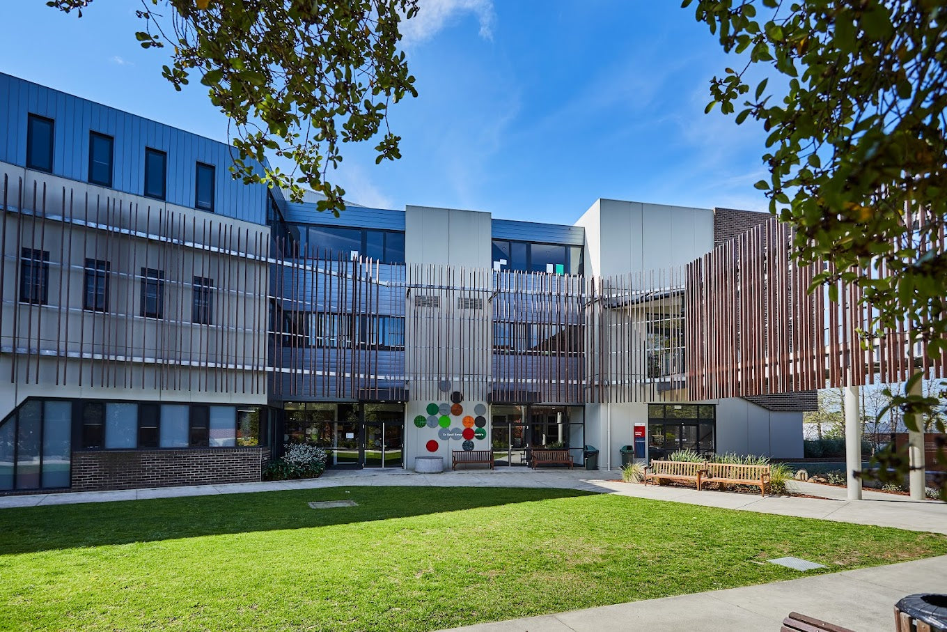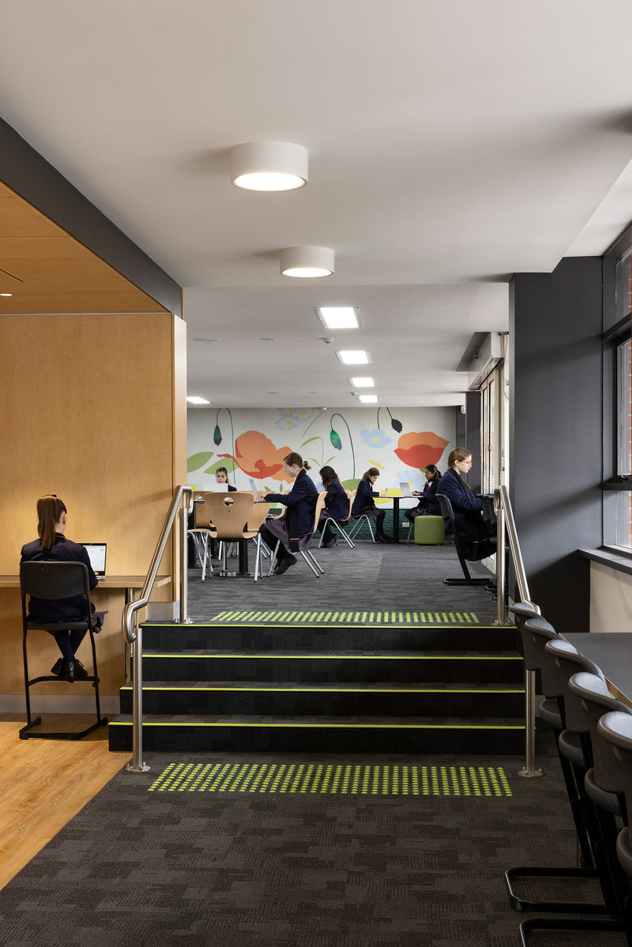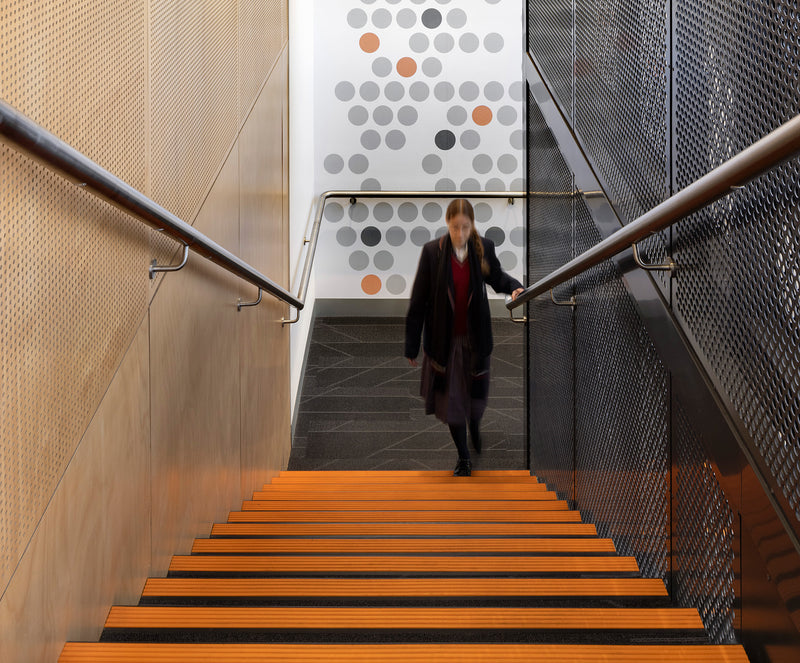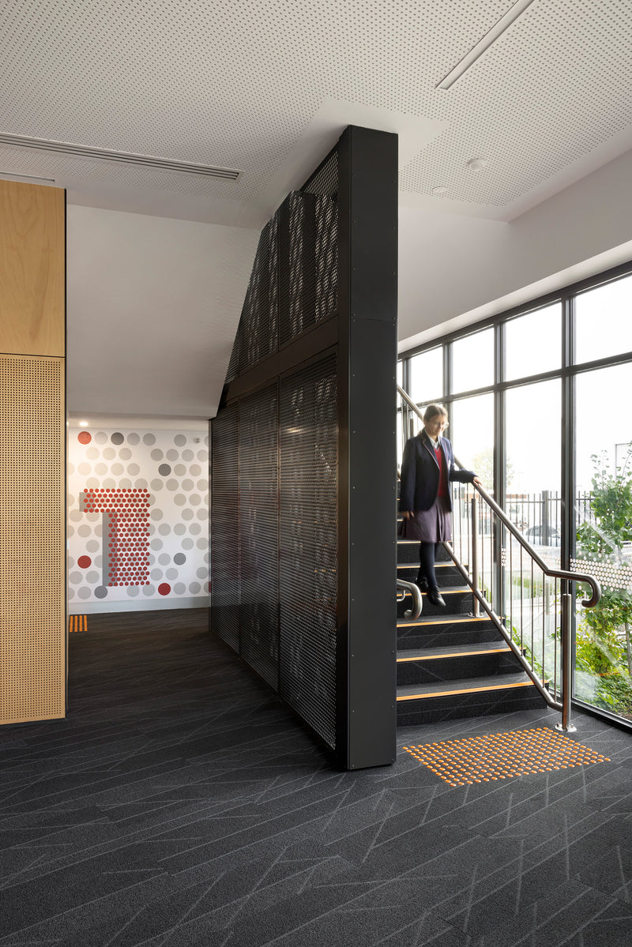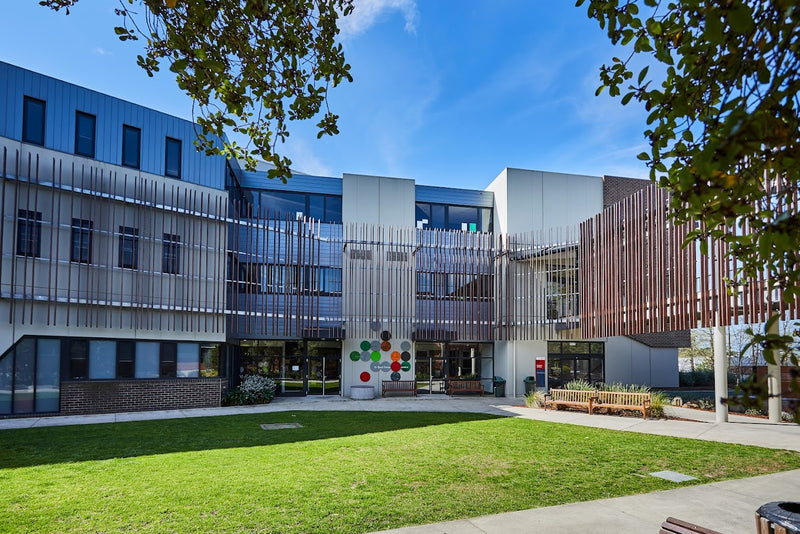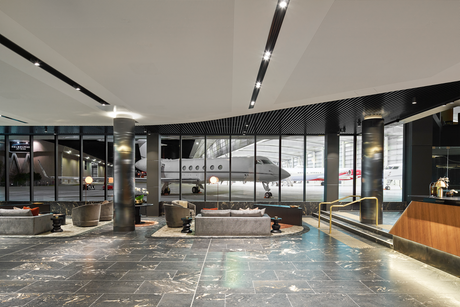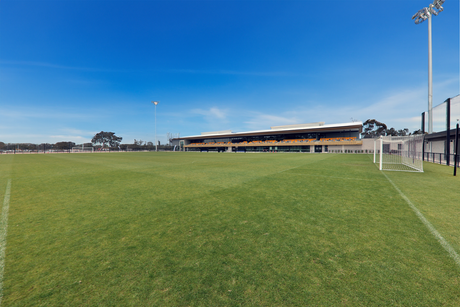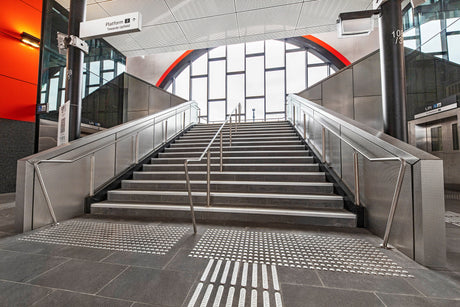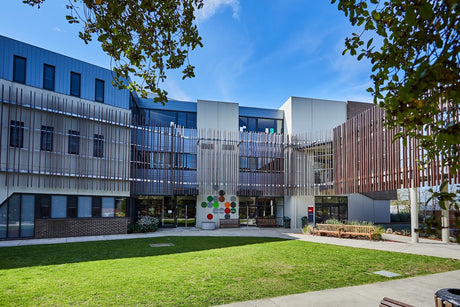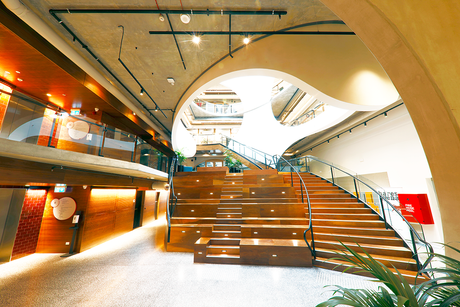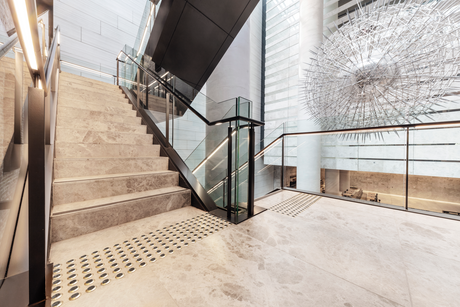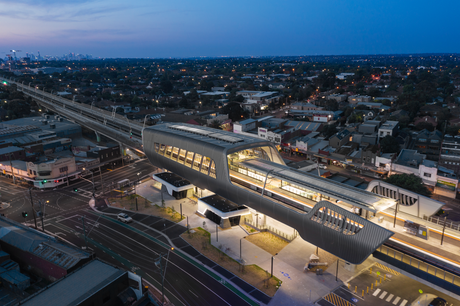As part of Stages 5 & 6 of its Master Plan, Our Lady of Mercy College in Heidelberg had planned two new buildings. The existing Villa (Arts) Building was demolished to make way for a new three-storey Design, Art, and Technology (DAT) facility with a basement. Alongside this, a new two-storey café and classroom facility was constructed, connected to the DAT building and the existing Yarra Building by covered walkways. The facilities included design, art, and technology classrooms, hospitality facilities, general classrooms, student café, offices, and amenities.
The multi-storey DAT building was designed to promote interdisciplinary connections between students and teachers, while the adjacent café-style canteen and learning hub were connected by an atrium walkway. The interior design used dots, lines, and perforated materials to represent the connection between disciplines and contrast with the curved architectural form and lighting.
Sector: Education
Location: Cape St, Heidelberg, Melbourne
Completion: 2021
Builder: 2Construct
Architect: ClarkeHopkinsClarke
Products: Stair Nosing & TGSI's

